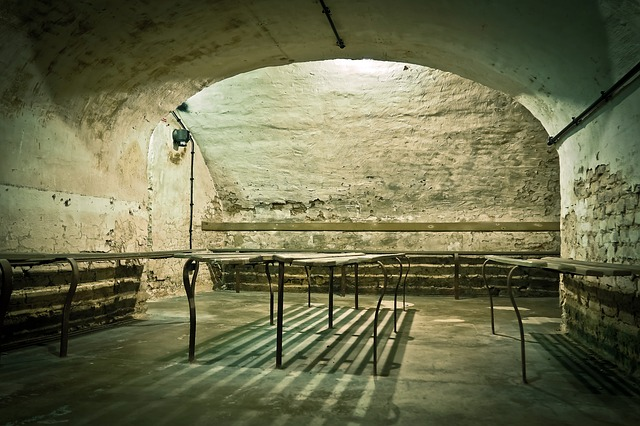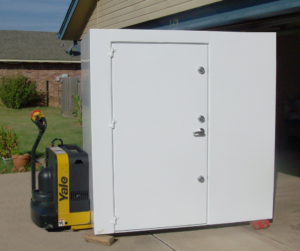In a severe windstorm, safe rooms provide near-absolute safety to anyone inside. The safe rooms’ connections are so strong that they won’t break even in a significant storm.
Since a safe room’s walls are independent of the house’s construction, it will stand even after the demolishment of your home.
Reinforced concrete, steel sheathing, and wood frame composite are material options for building safe room walls and roofs. High-gauge steel is a commonly used material for safe rooms’ doors, tested to withstand high winds and flying debris.
1. Reinforced Concrete
The industry standard for safe room design is concrete, pre-stressed, and reinforced to increase strength. A wall that can withstand a tornado’s wind and energy comprises concrete, poured into slabs reinforced with steel at regular intervals.
Another option is transporting pre-stressed and prefabricated concrete panel designs to the site and erecting them to form safe rooms. The concrete-filled reinforced masonry block is another common concrete-based building material for safe rooms.
Concrete safe rooms can also protect against earthquakes, blast forces, strong winds, and fires. Cast-in-place concrete, concrete walls, and blocks make concrete safe rooms survive the impacts of such catastrophic events. The FEMA guidelines contain basic safe room practices.
2. Steel
With a steel safe room in your home, you can protect yourself from different natural disasters and calamities. Steel safe rooms can withstand an EF5 tornado and exceed all FEMA requirements.
Installing a steel safe room in a pre-manufactured home is possible in various ways, such as a part of an interior and exterior room or an existing garage. Your safe room will be more secure if anchored with steel.
3. Door Material
It is essential to have strong safe room doors. A lack of adequate doors may lead to the puncture of door assemblies. Safe room door assemblies’ manufacturers must certify that their doors meet or exceed ICC 500 criteria, ensuring the safety of storm shelters.

Tested steel door assemblies ensure that they can withstand the forces of a tornado. The door’s joints, hinges, and hardware must be able to bear impact to endure a tornado’s pressure and wind,
4. Wood-Based Safe Rooms
The walls and roof of the wooden safe rooms consist of stacked and interconnected nail-laminated lumber beams sheathed with plywood. Glued and nailed together to form a beam with a tongue and groove, stacked and interlocked beams form the wooden walls of the safe room.
Plywood sheathing nailed to the walls and roof reinforces the room and ties the walls and ceiling together. Impact testing of wooden safe rooms indicates that they can resist the most severe impact forces and wind pressures.
Are you searching for a durable and robust safe room to protect you from natural disasters? US Safe Rooms provides excellent tornado safe rooms and above-ground safe rooms. We take pride in providing lasting community storm shelters to our valued customers.
Contact us to secure one of the best steel storm shelters in Texas.










